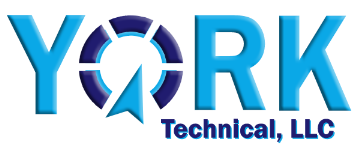
I use FIREbasePIP Pre-Planning software and AutoCAD if requested to create your custom pre-plan drawings.
We can be on-site fast to help you conquer any pre-planning road blocks or issues.
I use only color-coded NFPA Fire Safety Symbols. I can also create custom symbols for your department.
Optional Cover Sheet includes detailed building information, nearby hydrants, hazards, water flow and photos.
ESRI Businss Partner for over 15-years. Custom maps, wall maps, In-Vehcile mapping. Shared-agency mapping.
Customer satisfaction is my #1 goal. Need help with a special project? Supporting firefighters for 25+ years.
Upload your files here and I'll create a professional looking Pre-Plan for you!
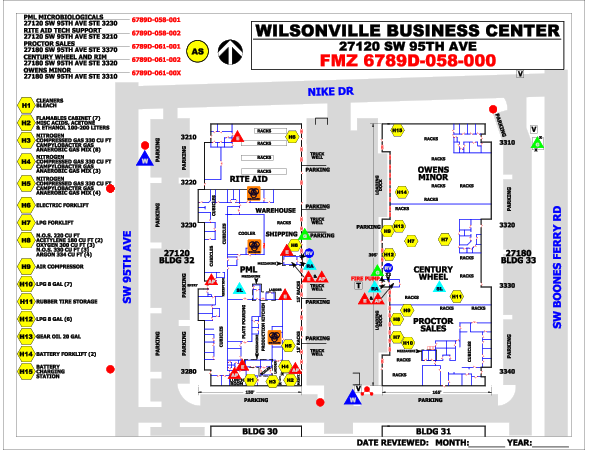
I have been drawing pre-plans for over 25-years. Every departments requirements are a little different. Some want all interior detail while others require almost no interior detail. If you're just starting out, fill out your email below and I'll send you the Field Survey form.
Drawings are rotated between Landscape and Portrait to provide the largest viewable area of the building footprint. North is generally up, but can be rotated to provide the most easy-to-read details.
This Community College drawing has 9-buildings and plenty of hazmat that I inventoried and detailed as requested by the department.
This customer did not want 9-seaparate pre-plans, one for each building. My challenge was to make this very large campus fit on a single page, with ALL detail! Normally this would be considered a "Navigational" drawing and have very little detail.
Wtih so many Active-Shooter events happening in our schools, I make schools a priority. Our goal should be at the very least, to have pre-plans of all schools available to all agencies, statewide. I can help!
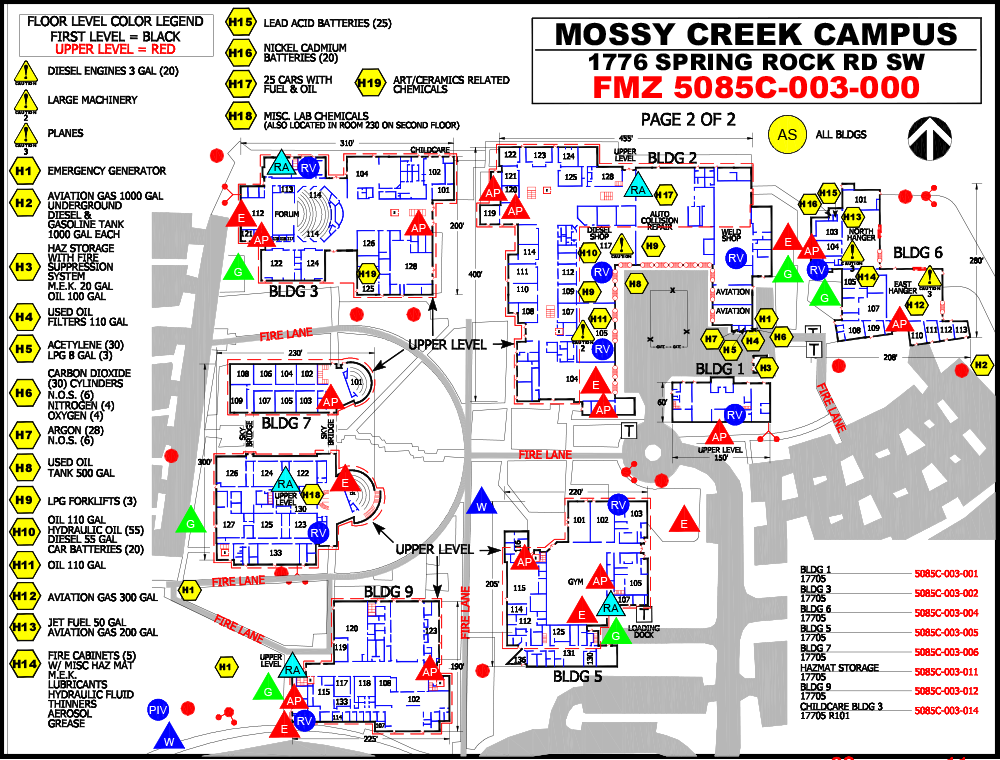
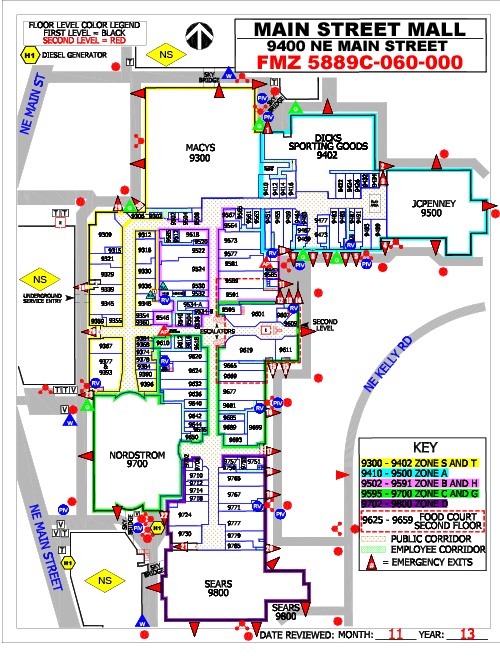
No Pre-Plan is too big or too small. I've completed Malls, Airports, Hazmat sites, Hospitals, Stadiums, Prisons, Skyscrapers, Courthouses, Condos and gigantic Apartment complexes.
To make the process easy, simply upload whatever you have of the existing site. I'll draw up the pre-plan (DWG format) and send you a PDF for editing. Make your edits and email it back. I'll make any changes or final edits. You will receive the original DWG file for future editing and a PDF file for viewing on your laptops and sharing with other Agencies.
Need a Pre-Plan fast? Express turn-around is available. Call today!
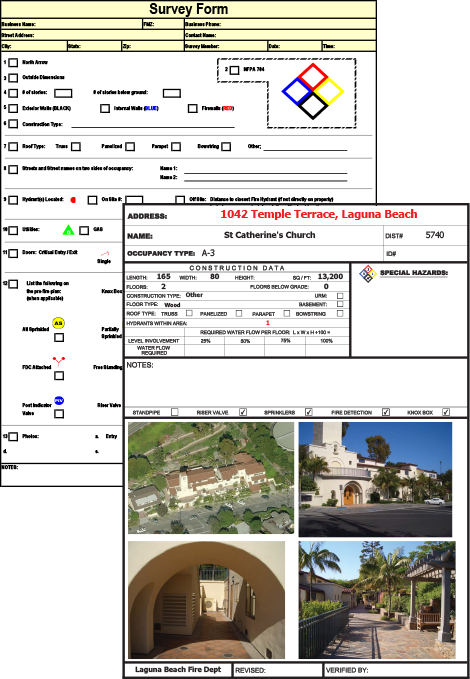
Complete turn-key projects. I have a few clients that just hand me an address list! I schedule the site visit, sketch-up the site, gather the required data, snap a few pics and on to the next one. Back in my office I'll create the pre-plan with as much detail as requested and send you a PDF for review.
Would you like a copy of my Survey Form? Just fill out the email below and I'll send it to you. Want it modified for your department? I can do that!
I can create or customize any Form your department needs. Need an automated online form? Why not have your customers enter their own building data online?
Obviously, the larger and more complex the site, the longer it will take to complete. A simple pre-plan might be $200-$300 whereas a Mall, College Campus or Airport could be as high as $2,500 for the site visit and $2,500 to draw it up.
I charge by the hour. I'm often asked about charging by the square foot, but generally that comes out WAY higher than an hourly rate. If I charged $0.25 cents/sq.ft for a 2,500 square foot building, that would be $625. Sounds about right. Now image a 100,000 sq.ft. Warehouse...$25,000 seems a bit high for a pre-plan!
I created a Menu to use within the CAD software that assures all symbols are exactly the same. All linetypes, layers and colors are all exactly the same. We also incorporate a "two-eyes" QC process whereas the person doing the QC check is not the one who created the drawing. We have a "zero tolerance" policy for errors.
The standard rate for programming, drafting, form development and graphics creation are all $75/hour. On-Site Pre-Incident Planning is $150/hour and includes some expenses (denpending upon the destination). Wall maps with laminate and foam backing runs about $15/sq.ft. Printing map books in full color at $0.50/cents a page, includes plastic sleeve and 3-ring binder.
When complete, I furnish you with the original DWG drawing file for future editing but also with a PDF of the completed Pre-plan. You can view a PDF on just about any mobile device including your iPad and in-vehicle laptops. I also have an app you can download called "PIPview" that allows users to organize and upload Pre-Plans on your PC and then query and view on your mobile device.
I have been providing Pre-Incident Planning services, mapping, wall maps, map books, online mapping, GIS mapping, computer sales and software development since the early 1990's. I also served on the Board of the local Fire Department for 4-years, serving as President for 2-years and on the Budget Committee for 6-years. I have been an ESRI and Microsoft Business Partner and Resller and also an AutoCAD Unique Developer and Reseller.
You can also send a Floor Plan